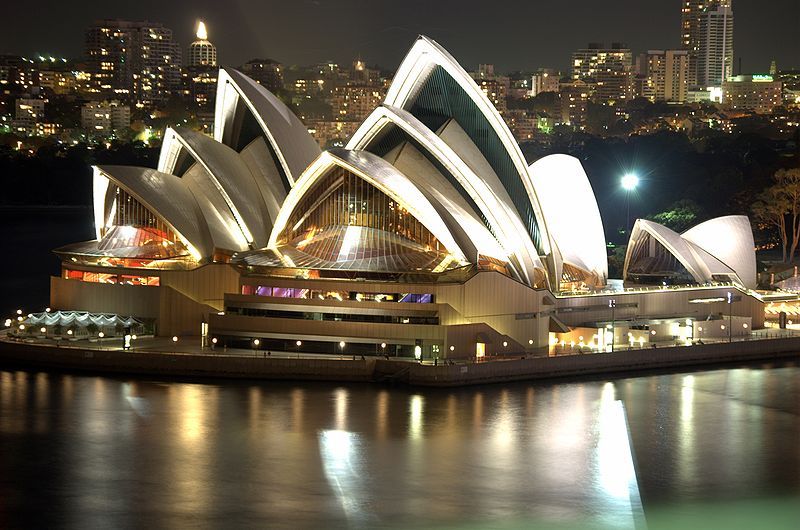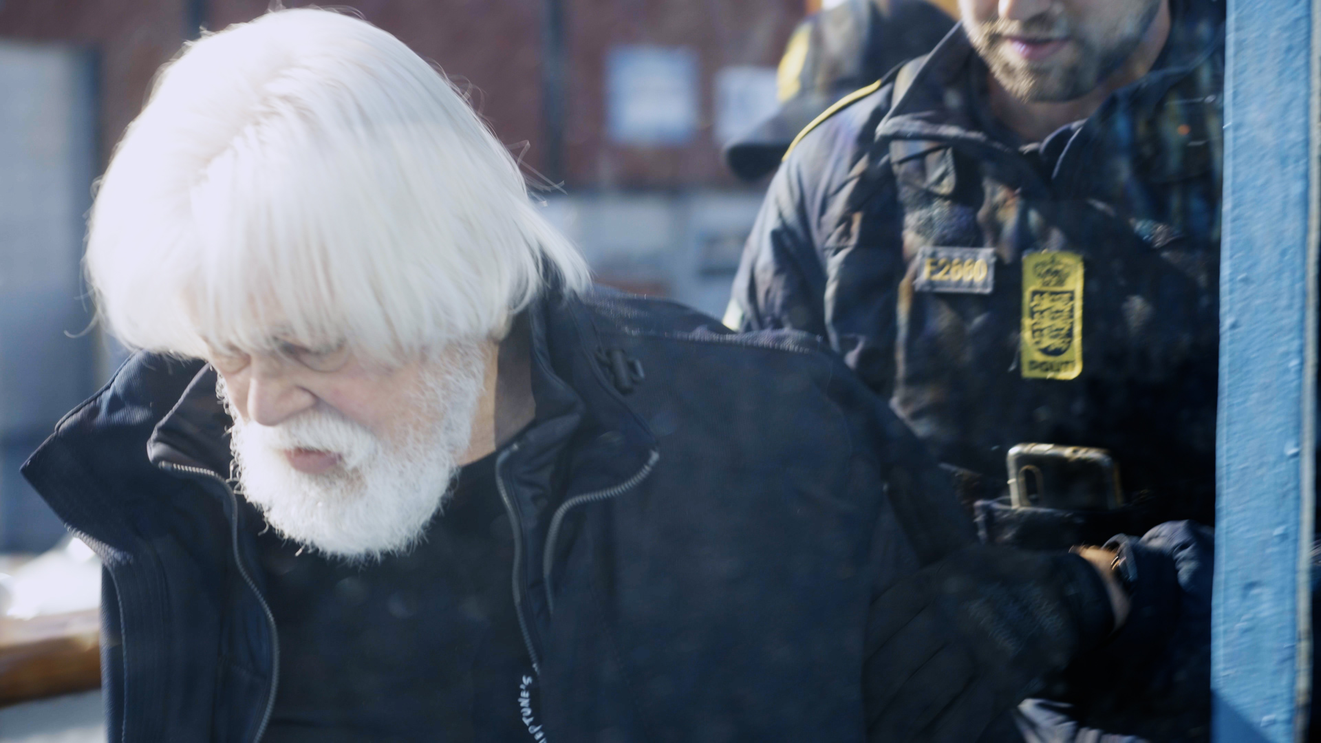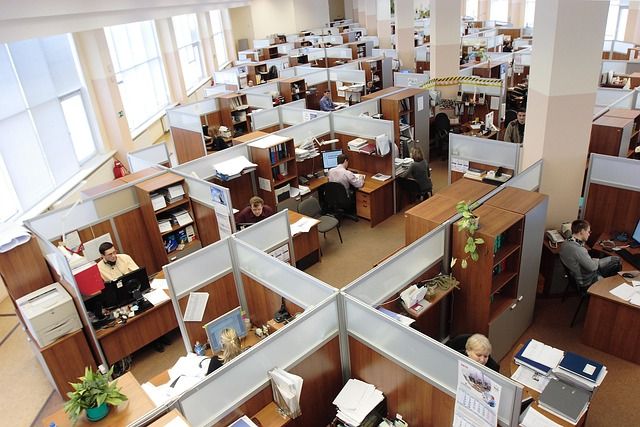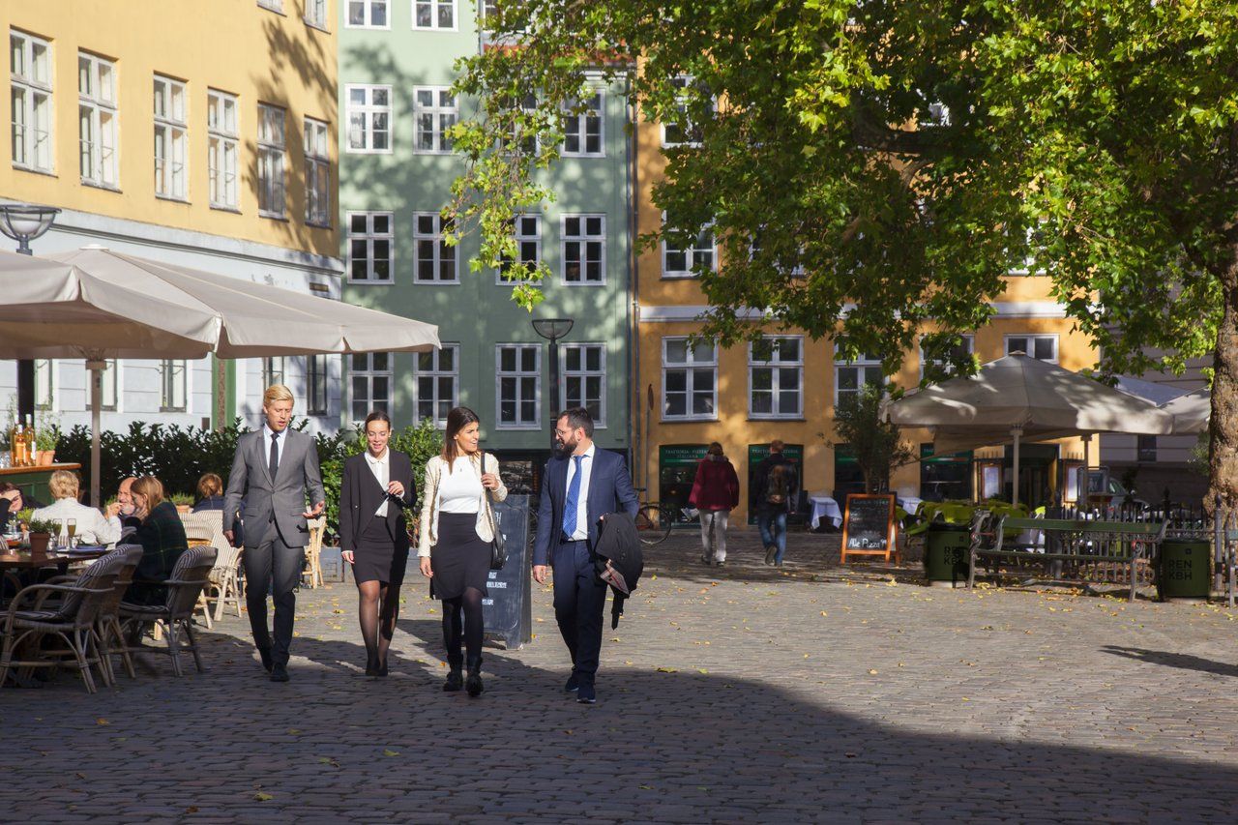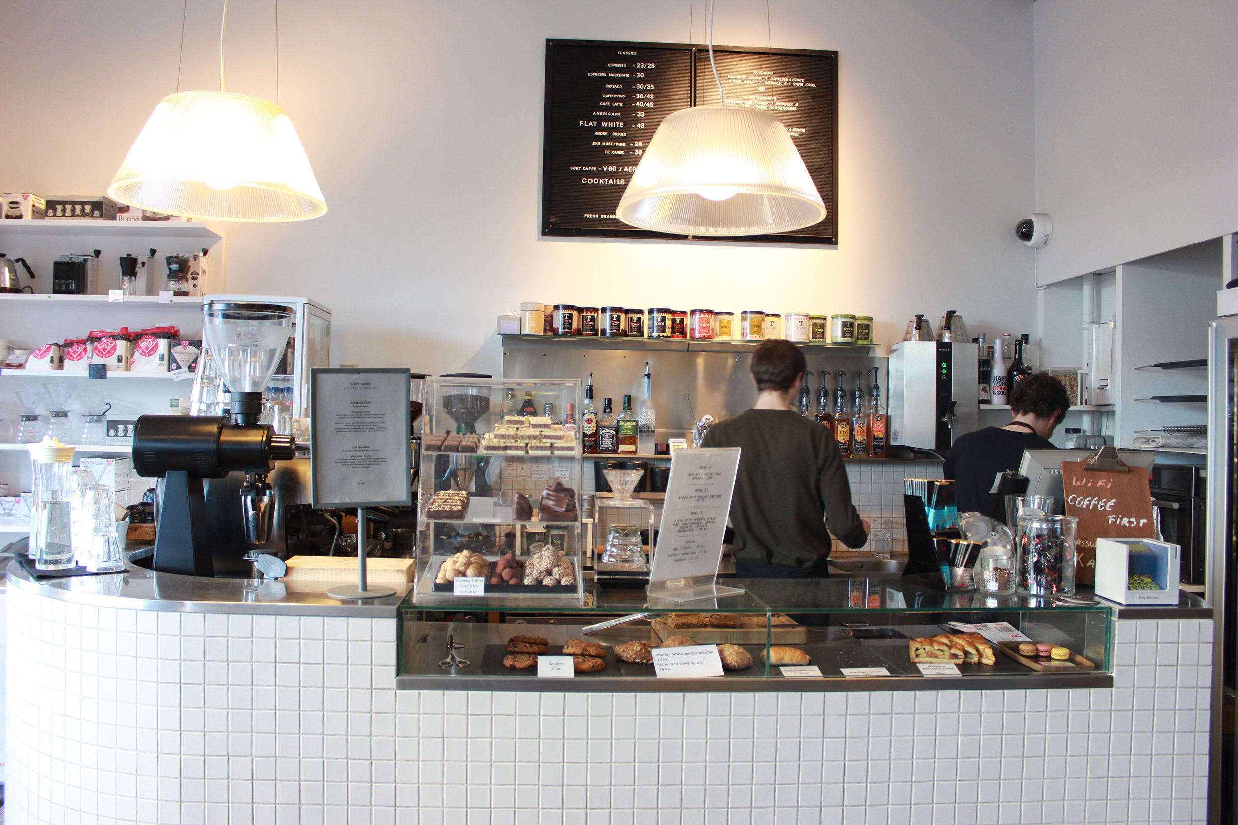To mark Australia Day tomorrow, we’d thought we’d take a look at how a Dane left a bigger mark on that nation than perhaps anyone in history.
Danish architect Jørn Utzon designed the Sydney Opera House, one of the world’s most iconic buildings. And when Australia’s biggest city celebrated the 40th anniversary of its opening in 1973, there was a strong Danish contingent present, including Denmark’s Crown Prince Frederik, Princess Mary and, most fittingly, the son of the building’s designer, Jan Utzon.
Hadn’t felt his spirit since 1965
Speaking to the Sydney Morning Herald in 2013, Jan said he was proud to see the links between Denmark and Australia maintained – and that his father would feel the same.
“I feel his spirit is here with us in the opera house, the most important achievement for him in his life,” Utzon told the Sydney Morning Herald.
But while 40 years have passed since the opera house was completed, critics and historians alike are reluctant to let audiences forget the controversy that surrounded the building’s inception. When the opera house was first formally opened on 20 October 1973 by Britain’s Elizabeth II, Utzon was neither present nor mentioned at the festivities. In fact, the architect never saw his project in its completed state during his lifetime.
An unlikely choice
Born in Copenhagen in 1918, Utzon grew up in Aalborg as the son of a naval architect and engineer. While he originally planned to follow in his father’s footsteps and become a naval engineer, he later opted to study architecture instead. After graduating from the Royal Academy of Fine Arts in Copenhagen in 1942, Utzon worked in Sweden until the Second World War ended, before returning to open his own architecture practice in 1950.
In December 1955, the then Australian prime minister, Joseph Cahill, launched a competition to design a dedicated opera house for the city of Sydney. A total of 233 entries were received from around the world, including one from the then 38-year-old Utzon.
Utzon had conceived the design for the opera house from his office in the northern Zealand town of Hellebæk, and he submitted his entry in the form of 12 drawings. The original plan was largely conceptual, however, and lacked enough detail for the rooftop to be realistically built. Thus, the design had to be significantly altered and further developed to even begin construction.
In fact, Utzon completed the plans without ever having seen the site or travelling to Sydney. Instead, the architect is said to have used his naval background to design the building. He used naval charts of Sydney Harbour to design the opera house’s platform along the waterfront, and the rooftop’s signature ‘shells’ were actually meant to resemble sails.
Initially tossed aside
The entry deadline came in December 1956, and three judges started assessing the designs in January. As the story goes, Utzon’s design was originally tossed aside, and it wasn’t until a fourth judge, the Finnish-American architect Eero Saarinen, arrived late and selected the design out of a pile of 30 rejects, that the plans were seriously considered.
Ultimately Utzon’s design was selected as the winner of the competition, for which he was awarded a prize of 5,000 British pounds. Utzon was apparently told of his success by his children, who met him at the train station on his way home from work to tell him that he’d won.
While the judges called the design “simple to the point of being diagrammatic” in their report, they ultimately recognised the innovativeness of Utzen’s design. “We have returned again and again to the study of these drawings and we are convinced they present a concept of an opera house that is capable of becoming one of the great buildings of the world,” the report stated. “Because of its very originality, it is clearly a controversial design. We are however, absolutely convinced of its merits.”
Construction begins
When construction of the opera house commenced in March 1959, it was estimated that the building would require 3.5 million British pounds (7 million Australian dollars) to complete and would be finished by January of 1963. The building was set to be completed in three stages: the horizontal podium platform across the harbour; the rooftop ‘shells’, and the interior of the building.
The Australian government had initially pushed for the construction to begin earlier, fearing that funding and public opinion would decline with time, but Utzon hadn’t yet finished the final design. By 1961, only two years after construction had begun, the project was already a year behind schedule, largely due to construction having started before the designs were finalised.
Furthermore, the building’s design went through at least 12 different design changes between 1957 and 1963, mainly due to difficulty constructing the shells. While Utzon had originally planned for the shells to be elliptical in shape, the design team ultimately decided to create them as sections cut from a sphere – the 14 sections that now make up the roof of the building would form a perfect sphere if combined. Utzon later explained that the sphere design was inspired by the act of peeling an orange.
Governmental changes
While Utzon and his team worked together smoothly over the first stage of construction, difficulties with governmental expectations continued. In 1965, the Australian opposition leader Robert Askin was elected prime minister, and he and public works minister Davis Hughes took greater control over the opera house project than the former government had.
Askin and Hughes demanded that Utzon give a final cost and completion date for the project, which was now several years behind schedule and vastly over budget. Due to conflicts with Utzon, who was reluctant to give up creative control of the project, Hughes later cut off the architect’s funding, preventing him from paying his staff and effectively forcing him to resign in February of 1966. The second stage of construction was nearly completed at the time of Utzon’s withdrawal, and the cost of the project had already reached 23 million Australian dollars.
Utzon’s resignation was met with widespread controversy, including protests and marches throughout the city demanding his reinstatement. The architect closed his office in Sydney and left the country that year, vowing not to return to Australia.
When the opera house was finally completed in 1973 – a decade after its original completion date – the final cost amounted to over 100 million Australian dollars, 14 times the initial estimate. Utzon was neither invited to nor mentioned at the opening.
Reconciliation and recognition
After decades of no contact, the Sydney Opera House Trust, which now maintains the building, reinitiated contact with Utzon in the late 1990s and appointed him as a consultant for the upkeep of the building.
The Utzon Room, the first room in the building’s interior built to a design by the architect, was opened and officially dedicated in 2004. Although the architect never saw the completed opera house in person before his death in 2008, he expressed great pleasure at his renewed relationship with the project.
“The fact that I’m mentioned in such a marvellous way, gives me the greatest pleasure and satisfaction,” Utzon wrote in a statement at the time. “I don’t think you can give me more joy as the architect.”
Today, the opera house welcomes approximately 8 million visitors every year, boosting the coffers of the country’s economy by 775 million Australian dollars. It is largely regarded as the building that brought Sydney international significance.
But according to Danish architecture professor Bent Flyvbjerg, there were hidden costs – of the non-monetary kind.
“The shells in Sydney Harbour have placed Australia on the global map like nothing else,” Flybjerg wrote in Harvard Design Magazine in 2005.
“But given the costs involved – the destruction of the career and oeuvre of an undisputed master of 20th-century architecture – Sydney provides a lesson of what not to do.”

