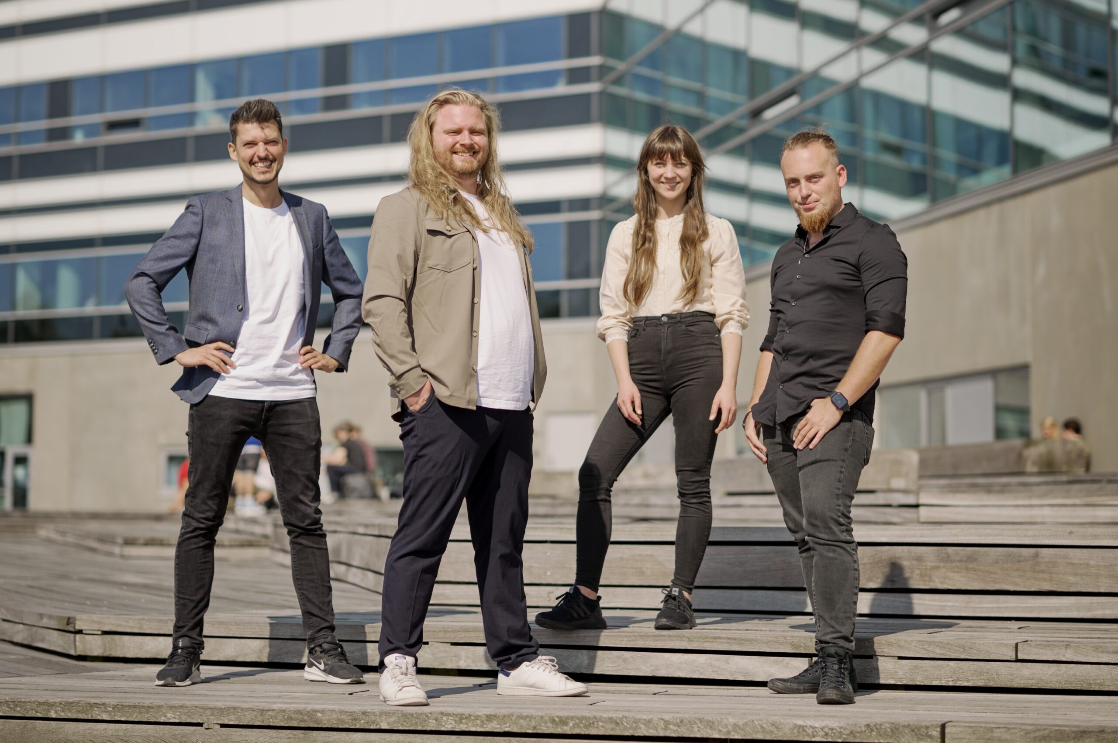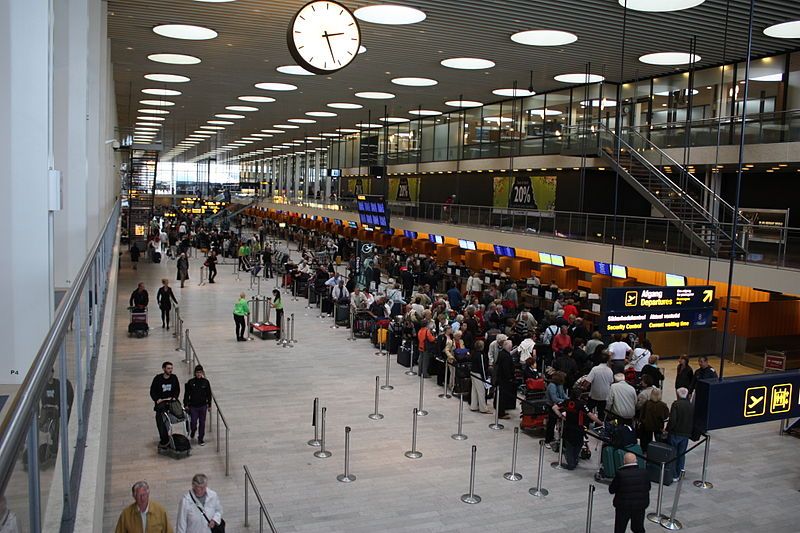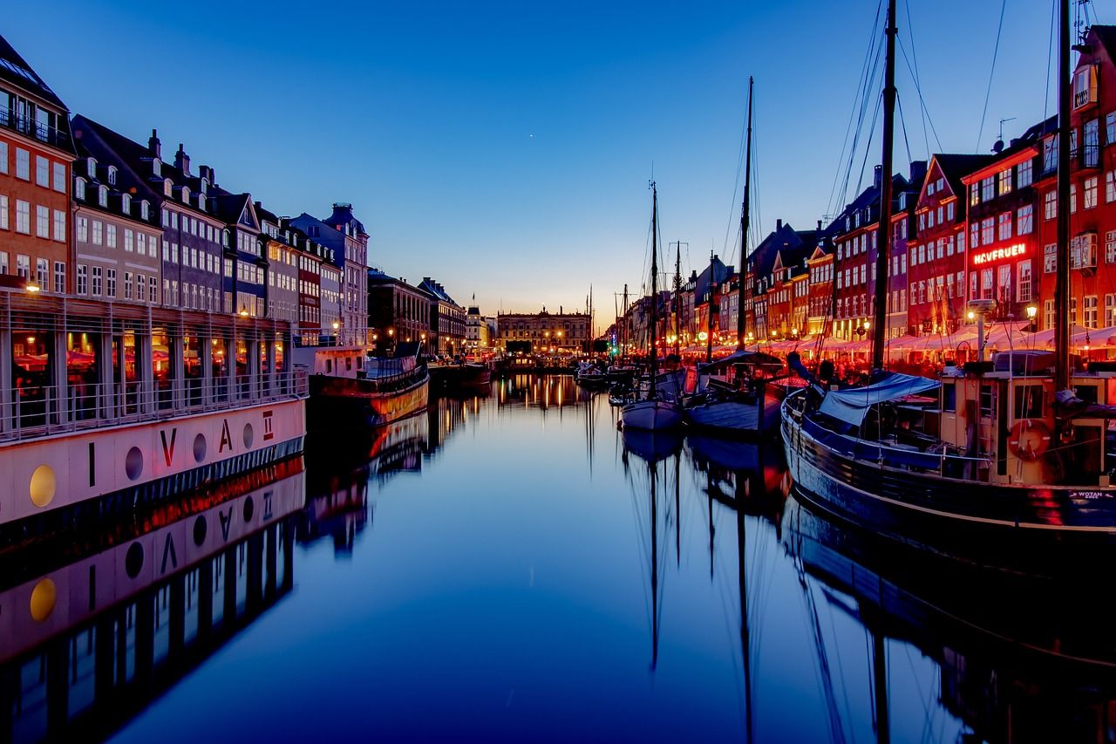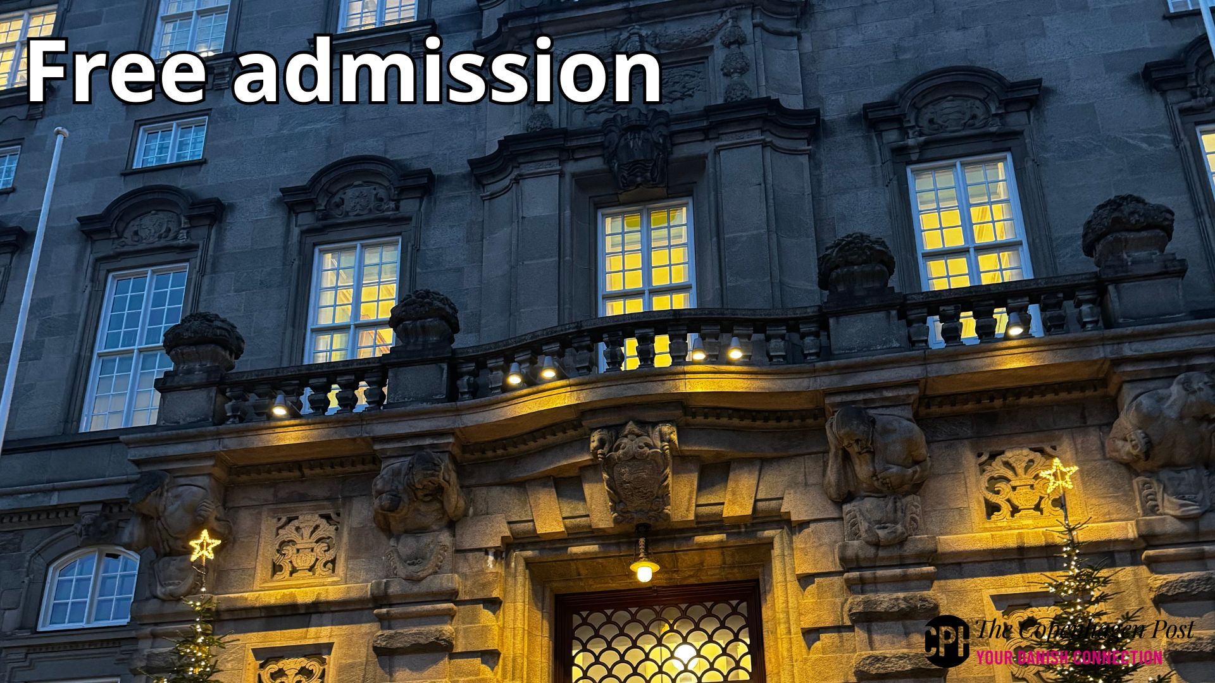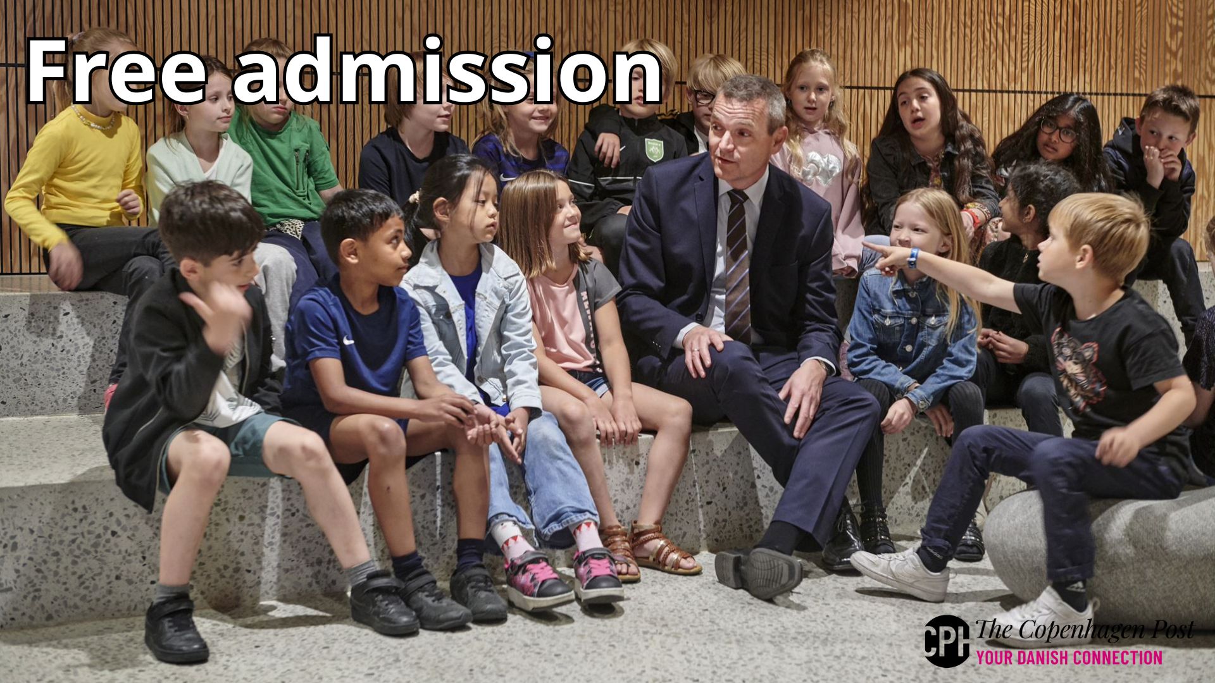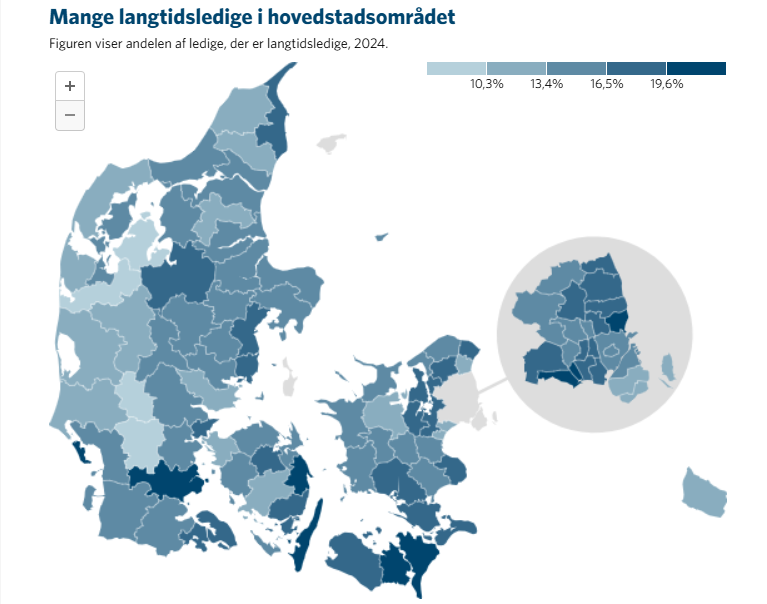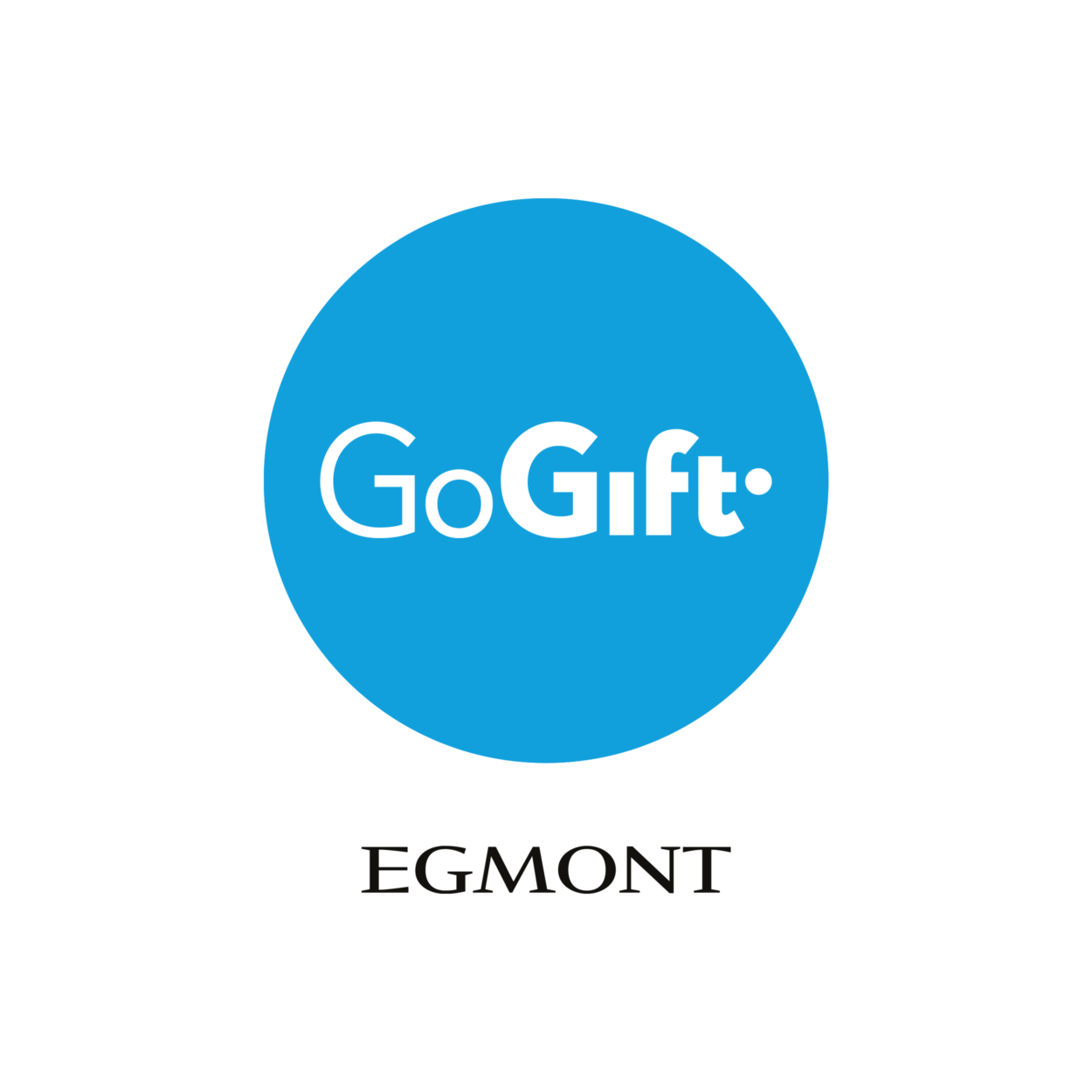World-famous amusement park Tivoli wants to redevelop its west-facing facade with a glass fronted building containing restaurants, shops and hotels.
The new facade will stretch from the corner of Vesterbrogade and down Bernstorffsgade to the restaurant Nimb, and connect the Vesterbro district with the amusement park, especially for those exiting Copenhagen Central Station on the other side of the street.
“Bernstorffsgade isn’t really much of an urban space; it’s more of transit zone that people race through,” Tivoli spokesperson Ellen Dahl told metroxpress newspaper, referring to the bus stops, taxi ranks and congested pavements. “The project’s architecture will create space for people and will be a considerable beautification for the city. It will build a bridge between Tivoli and Vesterbro.”
The three-storied 8,500 sqm space will have a glass facade. As visitors enter, the area will transition into using materials and features that match Tivoli’s profile, such as stone and hanging gardens.
Outside, the plan is to widen the pavement and cycle path, and to plant trees between the two.
The project is titled Tivoli Kanten (The Tivoli Edge) and is being designed by US architecture firm Pei Cobb Freed & Partners – one of the founders, IM Pei, designed the Louvre’s glass pyramid.
The final planning permission is expected to be secured by next June and building should start in 2015 and is expected to cost in the hundreds of millions of kroner.



